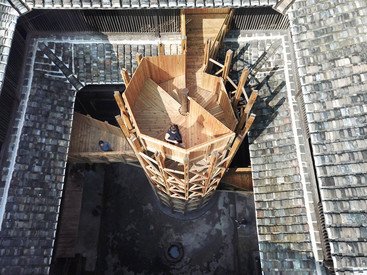全面的活化建築設計
該項目的影響在於展示了以不同型式活化空間的可能性。

Mr John Lin (second from left) discussing the design options of renovating Tulou with the local residents
Children gathering at the sheltered steps of the ‘Plug-in’ which connects to the book corner of Tulou

Children gathering at the sheltered steps of the ‘Plug-in’ which connects to the book corner of Tulou

Children gathering at the sheltered steps of the ‘Plug-in’ which connects to the book corner of Tulou
請參閱英文版。



